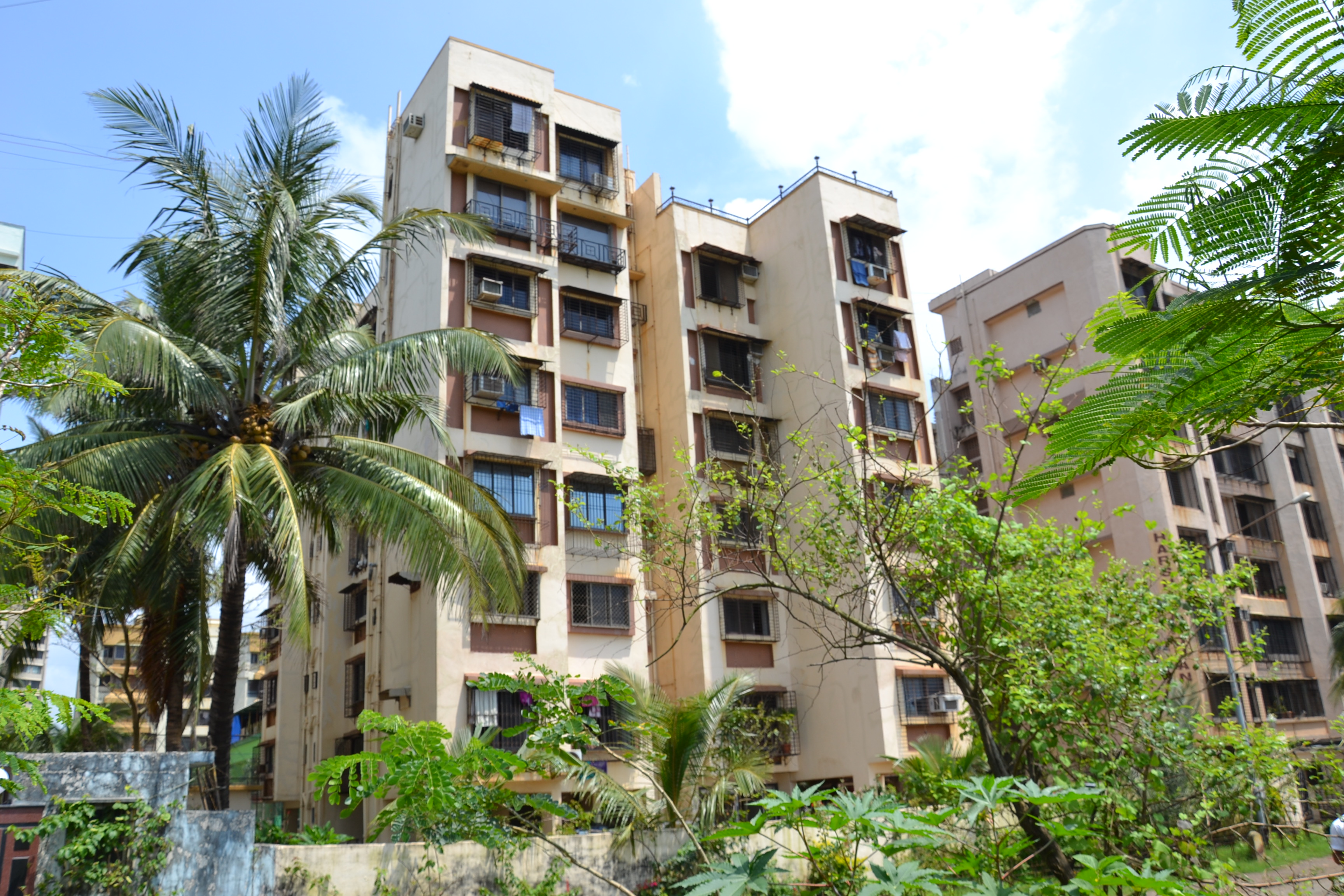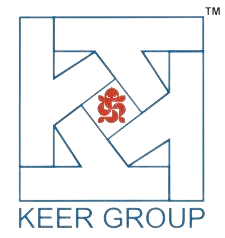
Project Description
Mangalgeeta CHS Ltd., is a 7 storeyed building with an undisturbed view of the sea.
The project required CRZ clearances. It took over 3 years of rigorous follow ups to get all clearances by 1996.
Residential bldg. Stilts + 7 up; Total flats – 33 Nos.
Plot area – 1175.65 square meters
Any Question at
+91 22 26354124
A1, Bhavishya Darshan, Ratan Nagar, 4 Bungalows
Andheri West, Mumbai 400053
Mon-Sat
9 am – 5 pm
Send your mail at
jayesh@keerconstructions.com

